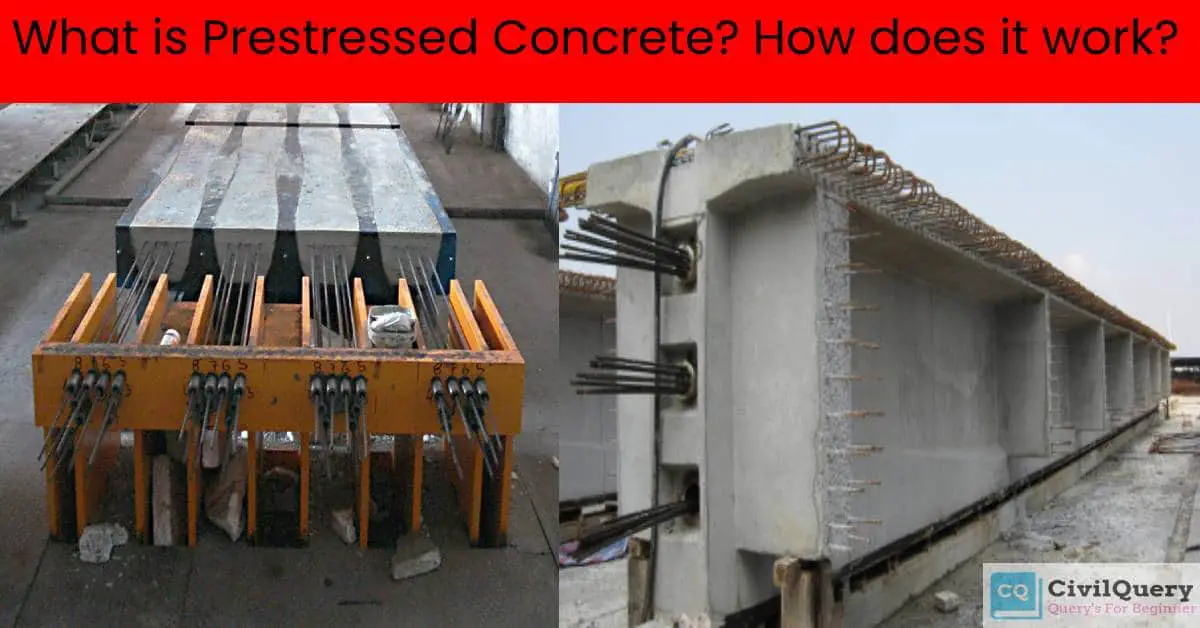This article is going to give detailed information to prestress concrete design and a brief overview of the history of prestressed concrete design.
Prestressed concrete is a type of reinforced concrete in which the steel reinforcement has been tensioned against the concrete. Tensioning operation results in a self-equilibrating system of internal forces. So essentially when you tension the prestressing strands the stresses in those strands are resisted by the concrete.
So tensioning the strands puts the concrete in compression. Doing this creates a strain differential between the concrete and the reinforcement. So the main difference between conventional reinforced concrete and prestressed concrete is this strain differential between the strain in the prestressing steel and the strain in the concrete.
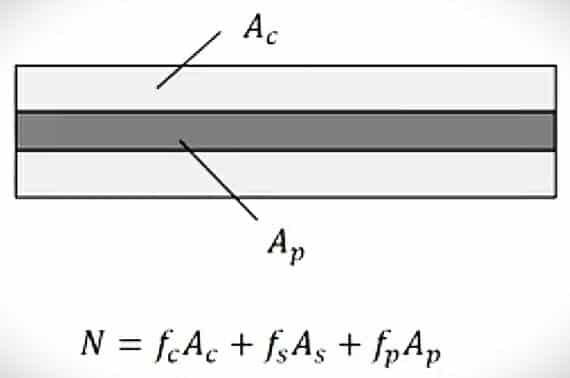
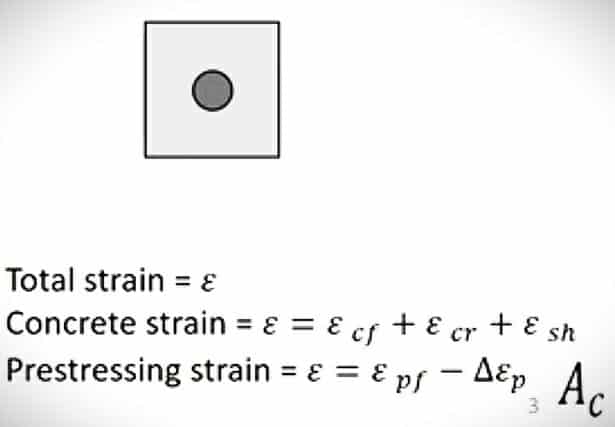
Contents
Why do we prestress?
We prestress our concrete members primarily because concrete is weak in tension. So in traditional reinforced concrete members, we provide steel where we have tensile stresses developing. In regular reinforced concrete after cracking occurs there are a considerable loss and stiffness in the member.
So by pre compressing our concrete, we can delay when that cracking occurs. Precompression substantially increases the external load required to crack the concrete and this results in a stronger, stiffer, and tougher beam. For better understanding, you can refer below given diagrams.
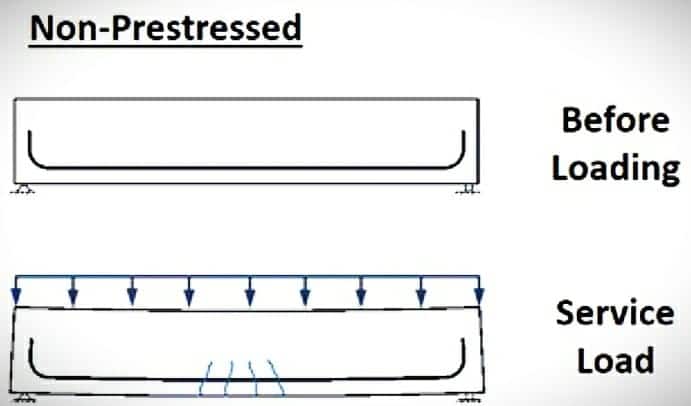
In the non-prestressed beam before we have loading you can see in the figure there’s zero deflection and if you don’t include self-weight there isn’t any compression or tension in the beam. If you add self-weight you get some tension in the bottom and compression at the top. When you add service load you can sometimes get flexural cracking that develops if the service load is higher than the cracking load.
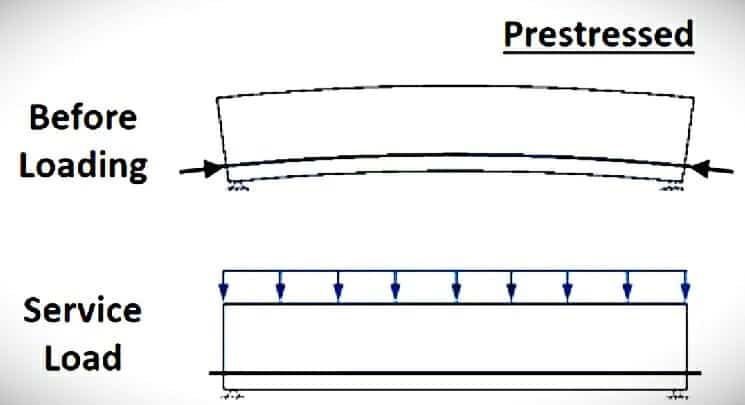
In prestressed beams, before you have loading you have an initial upward deflection called a camber, and before you have loaded you have compression in the bottom of the beam and tension in the top of the beam even with self-weight included. When you add service loads you can either have upward deflection or a slight downward deflection. But essentially you can design your beam to remain uncracked under service load.
Read Also: What is Admixture in Concrete? | Its Type and uses in Construction
We don’t necessarily provide prestressed reinforcement to increase the strength of our members. The main reason that we provide prestressing and why we prestress our concrete beams is just to increase the serviceability and stiffness in these members.
So in a prestressed beam when we add service load it remains uncracked and limiting our deflections and a non-prestressed beam at service load we can often see flexural cracking in the beam. Understand it in detail by studying the diagram given below.
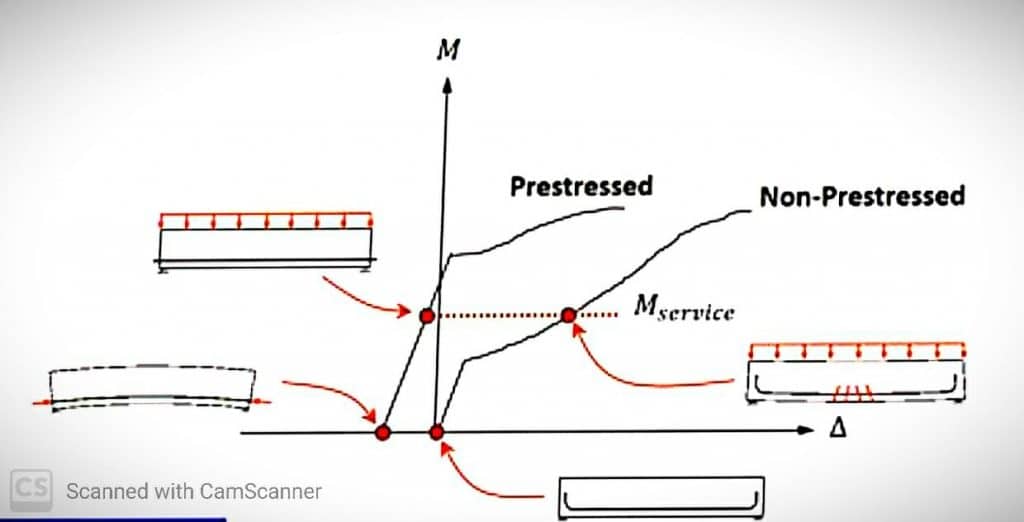
Early limitations of prestressed concrete
One of the early limitations of prestressed concrete was the availability of high strength steel. For conventional strength steel with a yield strength of around 60 ksi nearly all the prestressing is lost because of what are called prestress losses. So if you pre-tensioned the strength of the reinforcement to about 40 ksi so about two-third of the yield stress after you take into account creep and shrinkage about 30 ksi of that 40 ksi would be lost because of the creep and shrinkage.
So essentially all the work that you put in the prestress of that reinforcement would be lost after creep and shrinkage happen. So prestressing really wasn’t possible or practical before the creation of high strength steel.
Origins of prestressed concrete
Eugene Freyssinet (1879-1962) is often considered the father of prestressed concrete. He was a french engineer who built a number of elegant concrete arch bridges that were post-tensioned.
The idea of prestressing actually came to him during a series of lectures by Charles Rabbit and Charles Rabbit it may have built the first prestressed concrete member which was a 23-foot concrete cantilever in 1904. But in present this really made prestressed concrete more popular.
Read Also: What is Fiber Reinforced Concrete? Types, Properties, and Advantages
So in some of his initial recommendations were to use metals with very high elastic limits so higher strength steel submits them to very strong initial tensions. So this would overcome the loss and prestressing cost by creep and shrinkage and also use stiff concrete.
Using stiffer concrete decreases the amount of creep and shrinkage that occur which would decrease some of these elastic laws heard, these prestress losses that happen.
Gustave Magnel (1889-1955) was really the person who brought prestressed concrete to the English speaking world. He was a Belgian professor who spent the period of World War 2 really exploring Eugene Freyssinet’s ideas, and he also carried out some research on prestressed concrete. Magnel was a competent communicator in English and was a good teacher as well.
So his goal in teaching was to really simplify complex problems. He really made prestress concrete accessible to all engineers. Magnel brought prestressed concrete to the US by helping to design the Walnut Lane bridge in Philadelphia, which was the first prestressed concrete bridge built in the US.
Eugene Freyssinet and Gustave Magnel both worked primarily with post-tensioned concrete where the concrete is cast first and then allowed to harden and then strands are tensioned afterward. Where the tension between the strands and the concrete occurs at the end anchorage block.
Ewald Hoyer, a German engineer was the first to use pre-tensioned concrete where strands are tensioned before the concrete is placed and no anchorage devices are used. One of the first things that he constructed using pre-tensioned concrete was the Thin Flat Slabs which were pre-tensioned with very small diameter wire between two buttresses at the ends as shown below.

So only a small diameter wire cloud be used to ensure the adequate bond between the wire and the concrete. Because there was no end anchorage to transfer the stress from the anchor device to the concrete. The transfer had to occur between the wire and the concrete itself and this is when Hoyer discovered what has now become known as Hoyer’s effect.
Essentially when you tension wire, the diameter of that wire will decrease related to the Poisson’s ratio and you are tensioning a wire before the concrete is cast. So after you tension the wire and cast the concrete around, and after this when you release the strand. Then strand is likely to return to its original diameter and the surrounding concrete resists that strand from returning to its original diameter.

So this creates a good bond between the strand and the concrete and it really helps develop these smooth strands in shorter distances than it would be required if there was no tension in the wire. So pre-tensioned concrete really wasn’t widely used until the invention of seven-wire strands, where you take seven of these strands and put them together or seven of these wires and put them together to form one strand.
Another innovator in prestressed concrete was Ulrich Finsterwalder. He was a German engineer who developed the double cantilever idea for prestressing or for prestressing construction. This type of construction is still used today and it was one of the ideas that really allowed prestressed concrete to compete in the bridge arena for longer span bridges. So here’s an example of a bridge that he constructed over the Rhine River in Germany in 1962.

Types of prestressing
There are two main types of prestressing:
- Post-tensioning.
- Pre-tensioning.
1. Post-tensioning
The typical procedure for post-tensioning is as follows:
First, a member is cast with a duct inside or with a strand that has some kind of sheathing or a wrap on it, to cause no bond between the concrete and the strand. After the concrete is allowed to a certain strength the strands are then tensioned with an anchorage device on one side of the member and an anchorage and a jack on the other side of the member.
So you can see that the stresses are transferred from the strand to the concrete through these anchorage devices initially. After the strands our attention to their desired stress and other anchorage devices placed on the other side of the member and this locks in the strain differential between the concrete and the strand itself.
After this there’s some free space typically between or within the duct and that free space is then filled with either cementitious grout or some type of wax or grease. Understand it in detail by referring to the below-given diagram.
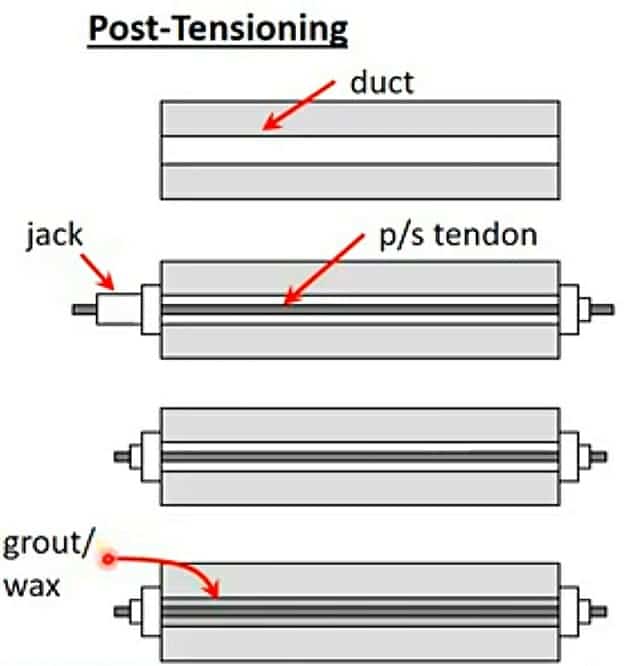
Unbonded post-tensioned structure
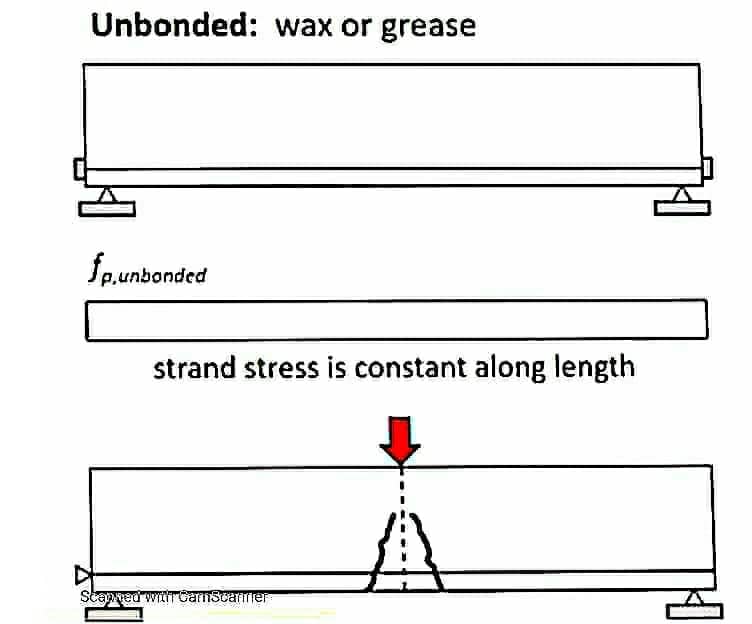
As mentioned when you’re done tensioning the strands in a post-tensioning structure we still have some space within the ducts that are free and that space needs to be filled with either wax or grease or cementitious grout. The type of material that we can use to fill space will affect the behavior of the structure. So if we use a material like wax or grease that doesn’t bond with the strand in the duct we’ll get what’s called unbonded behavior.
In an unbonded post-tensioned structure as you apply a load the stress in the prestressing strand is going to evenly distribute throughout the strand length because the only point of transfer of stress between the strands and the concrete is at the ends of the beam at the anchorage devices. So we’ll have average stress along the length caused by loads and then also you’re going to get one or two larger cracks.
Bonded post-tensioned structure
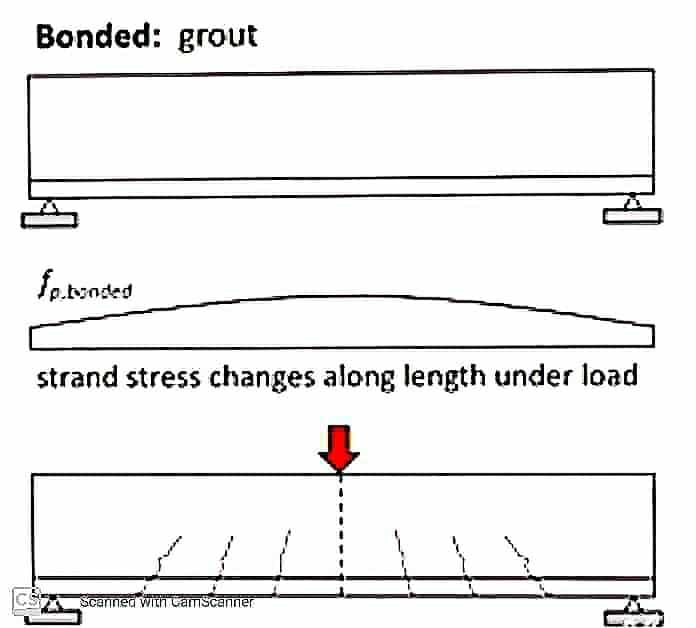
In case of bonded post-tensioned structure when there is a crack open up or two cracks open up these cracks will grow and you won’t have distributed cracks along the length of the structure in a bonded system where we’re using cementitious sprouts and still initially have some anchors devices at the end to transfer the stress from the strand to the beam. But after you grout the tendon then there’s also a bond present between the grout and the strand itself.
When you apply additional loads in a bonded system we’re going to get a stress chain in this strand that changes over the length so similar to a prestressing system. Essentially in a bonded system when you apply a load you’ll get and you apply load past the cracking point you’re going to get distributed cracking along the length.
This is just some differential in behavior between bonded and unbonded systems.
2. Pre-tensioning
The typical pre-tensioning process is as follows:
The first step in the pre-tensioning process is to tension the strands in a prestressing bed This bed includes some blocks that can hold the force placed on them by the prestressing strands or it has some steel forms these are called as self stressing that can handle the force from the prestressing strands. When you put the stress in the strands using a jack at the end and then anchor on the side that stress and the strand need to be resisted by something. It’s either resisted by the end block or by a self stressing strand.
After the strand is tensioned the concrete can then be placed. Here we don’t have any ducts because the concrete needs to bond with the strand. So the stresses are transferred from the strand to the concrete through a bond between these two. This concrete placed is allowed to harden and then the strands are cut which transfers the stress from the bed to the beam and at this point, the concrete is in compression and the stresses being transferred from strand to the concrete through the bond between the two. There’s no end anchorage device and through Hoyer’s effect which we discussed above. Understand it in detail by referring to the below-given diagram.

The process of pre-tensioning can be expensive because of the cost of the bed, the cost of the end block, and the cost of formwork which is typically steel. In pre-tensioning, repetition can reduce costs so this has led to many standardized sections.
There are standardized sections dependent on the application and also dependent on the region. For bridge applications, many of the standardized sections are dependent on the state as shown here is a Florida I-Beam section with a 45-inch depth used for bridge construction.
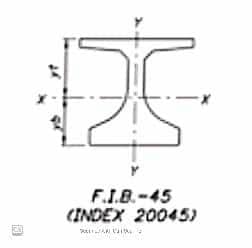
Other states and countries have their own standardized sections and they’re used within their states and built by pre-casters typically within the state.
For building construction there are other types of members shown below they are known as Double “T” sections common for prestressed concrete buildings and also here’s a hollow-core which is another common prestressed section for buildings.
Two other sections that are kind of more national sections here’s a box beam or box girder and type VI 36 box beam which is a common section for short span bridges and also an inverter-T.
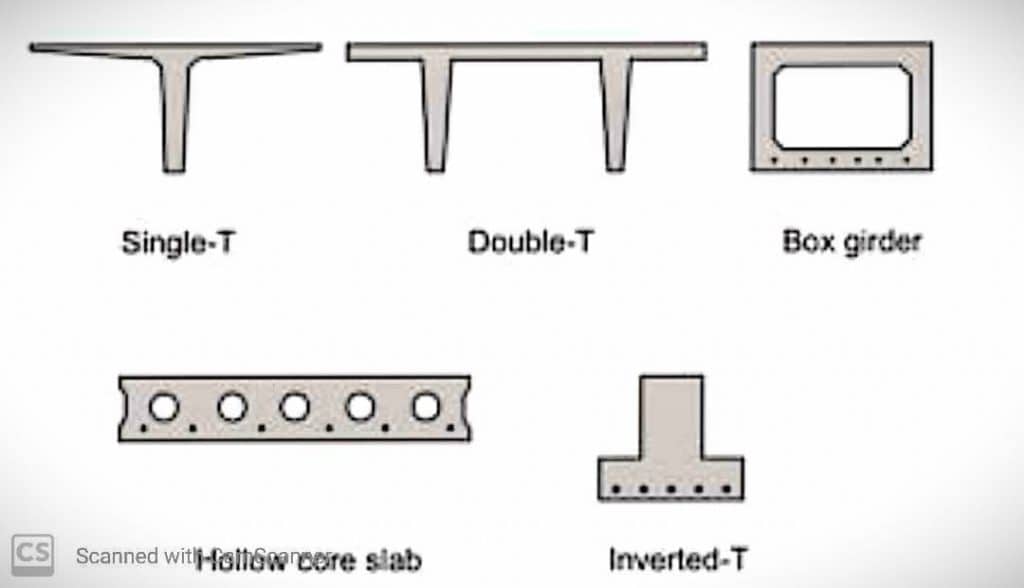
With pre-tensioned construction the speed of construction is essential so these pre-tensioned members are cast at precast plants and these pre-casters want to turn over their beds every day. So it’s important that they can have concrete that reaches high early strength.
They typically use type 3 cement which gives it high early strength and they typically will release or transfer the stress from the bed to the beam at about 18 hours and this allows them to construct one set of beams in one set of formwork every day.
So as a designer will specify two different types there are two different concrete strengths which will specify a relief strength which is the concrete strength required before a transfer can happen so before they can cut the strands.
A certain concrete strength needs to be reached and then also there’s an ultimate strength that will specify and this is the strength that we need to prevent cracking under service loads and also provide sufficient strength for ultimate loads.
Prestressing design concept
As an introduction, we’re going through some basic design concepts. The first one is that we typically place our prestressing where tensile stresses develop. In a typical beam, we have tension developing in the bottom so we need to resist that tension. Then we put the prestressing in that location.

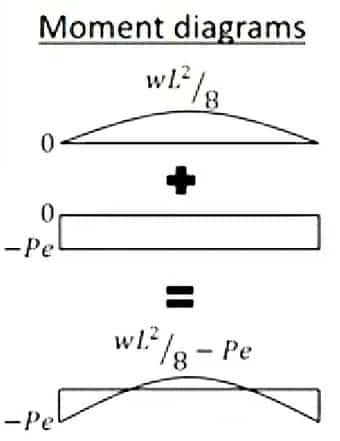
One design principle that we’ll look at later is an idea called the kern points and essentially if we place our prestressing within these two red lines or kern points we can ensure that our beams will meet all of our stress checks.

So we can ensure that our concrete doesn’t have too much compression and also our concrete remains uncracked.
The Next general concept we mentioned already but tensioning of the prestress reinforcement is going to pre-compress the surrounding concrete which will be able to give it the ability to resist higher loads prior to cracking.
So below you can see the prestressed beam and non- prestressed beam and we’ll assume here that they have an equal ApFp = AsFs. So they essentially have an equal tension force from the steel and prestressing components.

So herewith the prestressed beam, you have an initial deflection under no-load and this is called camber the non-prestressed beam you have no deflection under no-load because it’s not prestressed. As you load they’ll have a similar stiffness as long as the cross-section is similar up until the point when cracking occurs. So cracking in the non-prestressed beam is going to happen at a lower force than the pre-stressed beam and after cracking the two beams will have a similar ultimate capacity.
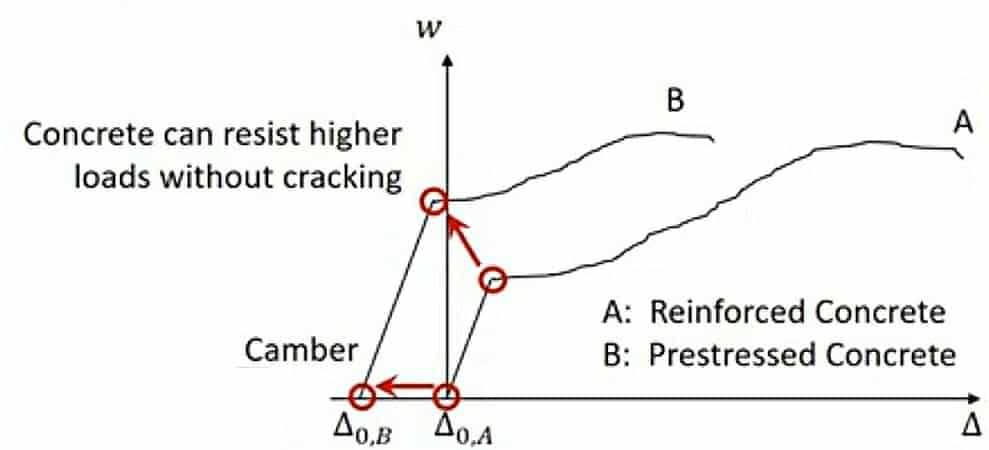
Prestressing will not greatly impact the ultimate strength generally. If you have an equal tension force provided by prestressing and non-prestressing steel. We can remember from the equation for a moment it’s dependent on the tension and the lewer arm between the tension and compression forces for a singly reinforced member. You can see if you have an equal tension component from your non-prestressed and prestressed steel then you’ll have an equal moment. Just analyzing the capacity using a rectangular stress block approach.
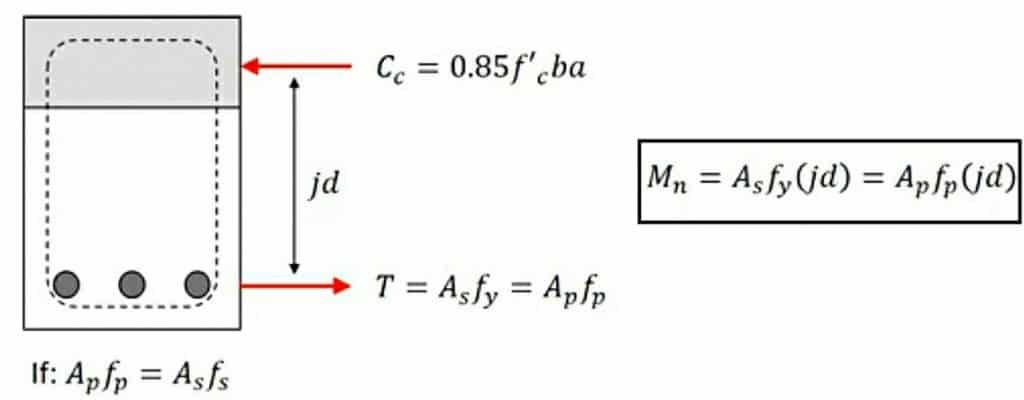
So again generally prestressing is not going to greatly impact the ultimate strength we mainly used it for serviceability to prevent cracking and to limit our deflections.
Prestressed concrete can be used in all different types of applications so about 50% of all of our bridges are constructed with prestressed concrete, maybe most parking garages are constructed with prestressed concrete, many office buildings are constructed with the same and other structures like water towers, nuclear containment structures, storage tanks, and offshore structures can all be precast.
You can see here that precast concrete can also have some nice architectural features. So it’s also used for cladding elements. As I said earlier that most of the parking structures are constructed using precast members. I have shared six of these examples of parking structures. They’re all unique and you can get some nice architectural finishes on all of them.
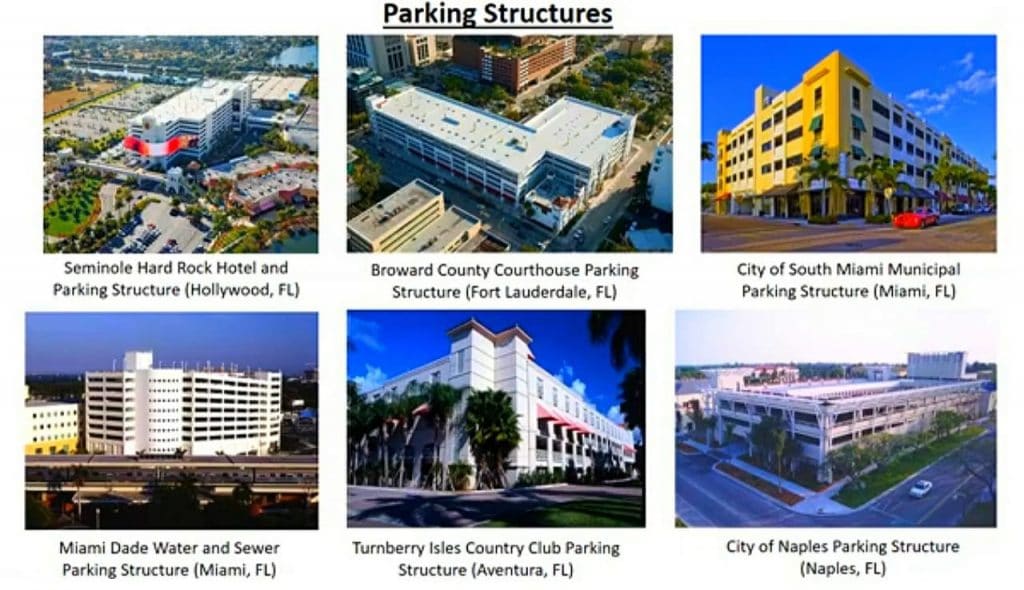
Another benefit of prestressed concrete and precast concrete construction is the dramatic increase in the speed of construction compared to cast-in-situ construction. So here is an example of the Burdines Parking Structure. You can see the precast erection from the beginning to the end took 11 weeks.
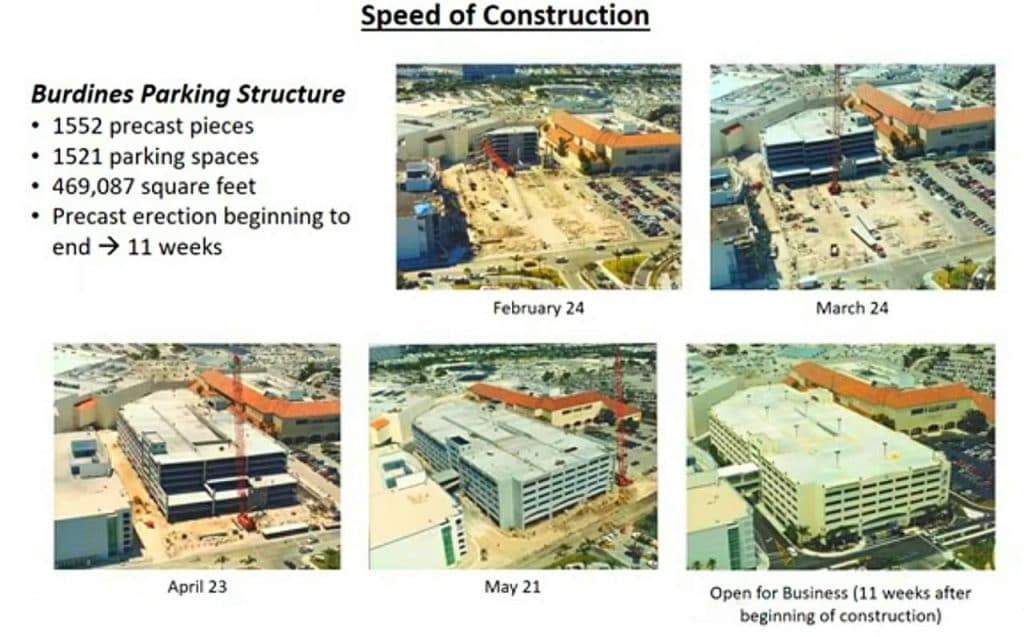
11 weeks later the structure was open for business. So this is a dramatic improvement over the speed of construction for typical cast-in-situ structures.
Watch Detail Video about Prestressed Concrete Design
“This article is going to give detailed information to prestress concrete design and a brief overview of the history of prestressed concrete design. The content in this post is based on the following video from David Garber at Florida International University: https://youtu.be/BvsgybgzB2w.”
AAC blocks aluminium formwork Bar Bending Schedule BBS Bleeding in concrete block work Brick masonry brick work Cast-in-situ cement clay bricks compaction test Compressive strength cracks cube mould cube test Deep Foundation Drilled Caissons guest bedroom size kitchen size lift service light weight block living room maintenance non-structural cracks pestcontorl Pier Foundation Pile Foundation plaster work plywood formwork Post-tensioning record sheet room sizes Segregation of Concrete services shallow foundation shrinkage cracks Slump test steel formwork structural cracks timber formwork trey trowel Vee-bee consistometer What is Deep Foundation?
