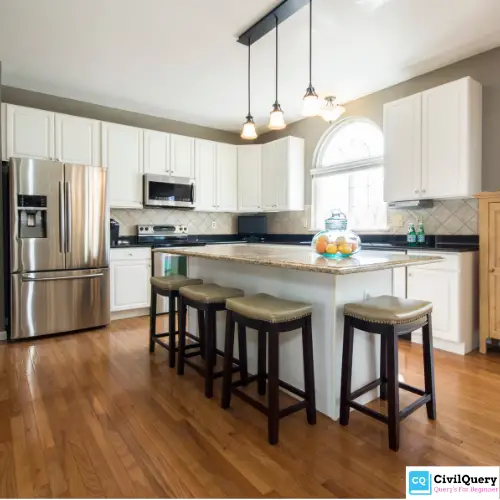Contents
Standard Room Sizes for a Home
Well, it is not mandatory to keep a certain room size. But if you are a civil engineer then you must be knowing, what standard room sizes for a home has to be for small, medium and large size rooms. So, if you are a design engineer then you must be aware of these standard room sizes. If you know these sizes then it will be very helpful for you to design. So, let’s get started.
Standard Living Room Sizes
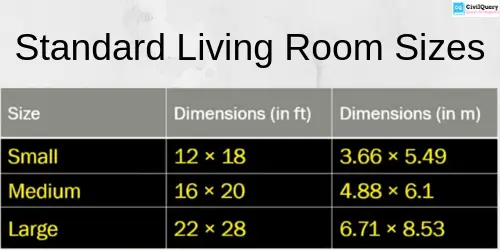
Standard Living Room Sizes
If you are designing a small room then It should be 12 Foot x 18 Foot
If you are designing a medium room then It should be 16 Foot x 20 Foot
If you are designing a large room then It should be 22 Foot x 28 Foot
Standard Dining Room Size
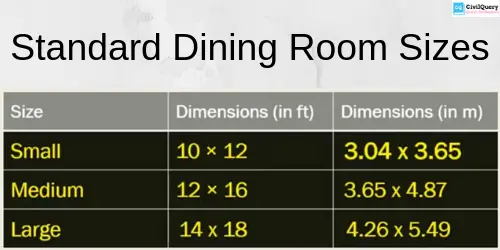
If you are designing a small room then It should be 10 Foot x 12 Foot
If you are designing a medium room then It should be 12 Foot x 16 Foot
If you are designing a large room then It should be 14 Foot x 18 Foot
Standard Recreation Room Size
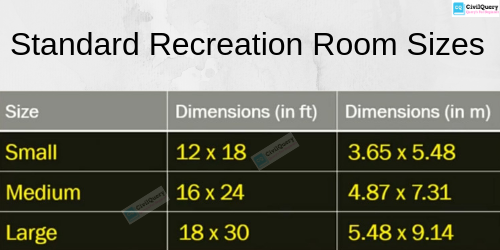
Standard Recreation Room Sizes
If you are designing a small room then It should be 12 Foot x 18 Foot
If you are designing a medium room then It should be 16 Foot x 24 Foot
If you are designing a large room then It should be 18 Foot x 30 Foot
Standard Media Room Size
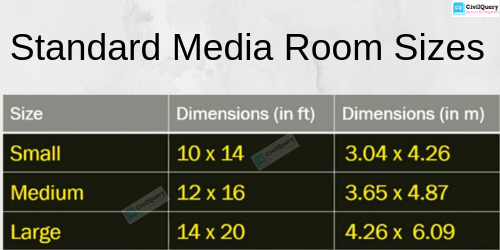
Standard Media Room Sizes
If you are designing a small room then It should be 10 Foot x 14 Foot
If you are designing a medium room then It should be 12 Foot x 16 Foot
If you are designing a large room then It should be 14 Foot x 20 Foot
Standard Kitchen Size
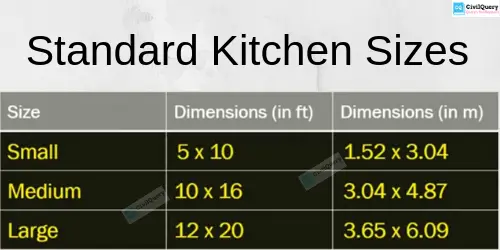
Standard Kitchen Size
If you are designing a small room then It should be 5 Foot x 10 Foot
If you are designing a medium room then It should be 10 Foot x 16 Foot
If you are designing a large room then It should be 12 Foot x 20 Foot
Standard Dining Area Size
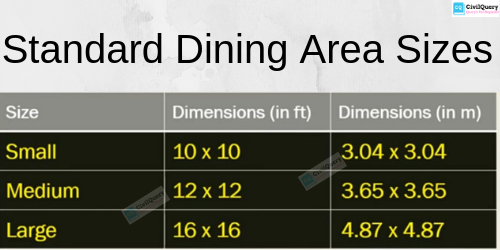
Standard Dining Area Sizes
If you are designing a small room then It should be 10 Foot x 10 Foot
If you are designing a medium room then It should be 12 Foot x 12 Foot
If you are designing a large room then It should be 16 Foot x 16 Foot
Standard Laundry Room Size
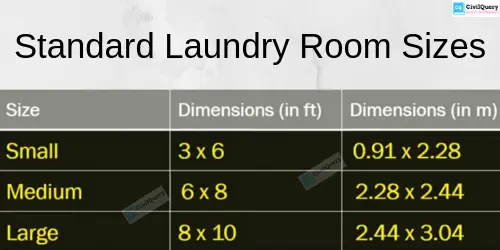
Standard Laundry Room Sizes
If you are designing a small room then It should be 3 Foot x 6 Foot
If you are designing a medium room then It should be 6 Foot x 8 Foot
If you are designing a large room then It should be 8 Foot x 10 Foot
Standard Garage or Parking Size
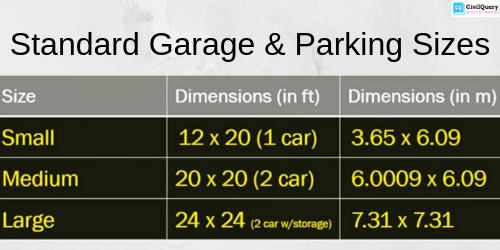
Standard Garage or Parking Sizes
If you are designing a small room then It should be 12 Foot x 20 Foot (For 1 Car)
If you are designing a medium room then It should be 20 Foot x 20 Foot ( For 2 Cars)
If you are designing a large room then It should be 24 Foot x 24 Foot ( For 2 Cars With Storage)
Standard Office Room or Working Room Size
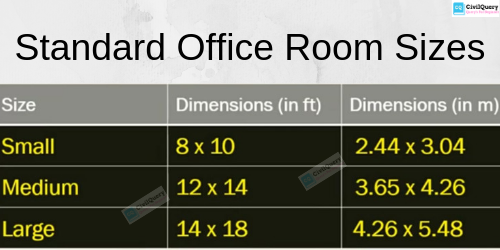
Standard Office Room or Working Room Size
If you are designing a small room then It should be 8 Foot x 10 Foot
If you are designing a medium room then It should be 12 Foot x 14 Foot
If you are designing a large room then It should be 14 Foot x 18 Foot
Standard Bedroom Size
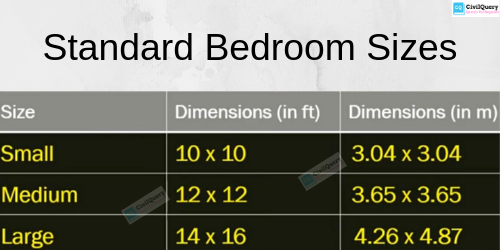
Standard Bedroom Size
If you are designing a small room then It should be 10 Foot x 10 Foot
If you are designing a medium room then It should be 12 Foot x 12 Foot
If you are designing a large room then It should be 14 Foot x 16 Foot
Standard Guest Room Size
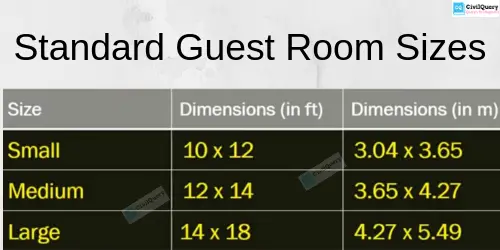
Standard Guest Room Sizes
If you are designing a small room then It should be 10 Foot x 12 Foot
If you are designing a medium room then It should be 12 Foot x 14 Foot
If you are designing a large room then It should be 14 Foot x 18 Foot
Standard Guest Bathroom Size
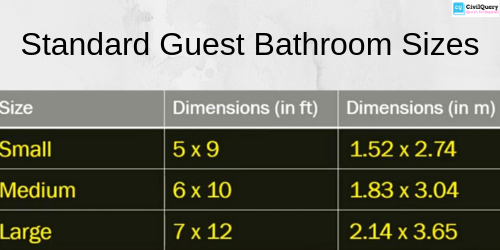
Standard Guest Bathroom Size
If you are designing a small room then It should be 5 Foot x 9 Foot
If you are designing a medium room then It should be 6 Foot x 10 Foot
If you are designing a large room then It should be 7 Foot x 12 Foot
Standard Study Room Size
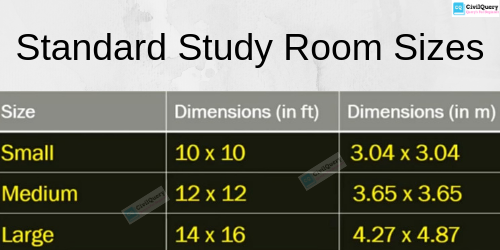
Standard Study Room Sizes
If you are designing a small room then It should be 10 Foot x 10 Foot
If you are designing a medium room then It should be 12 Foot x 12 Foot
If you are designing a large room then It should be 14 Foot x 16 Foot
Standard Library Room Size
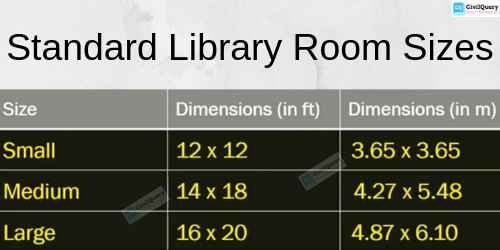
Standard Library Room Sizes
If you are designing a small room then It should be 12 Foot x 12 Foot
If you are designing a medium room then It should be 14 Foot x 18 Foot
If you are designing a large room then It should be 16 Foot x 20 Foot
